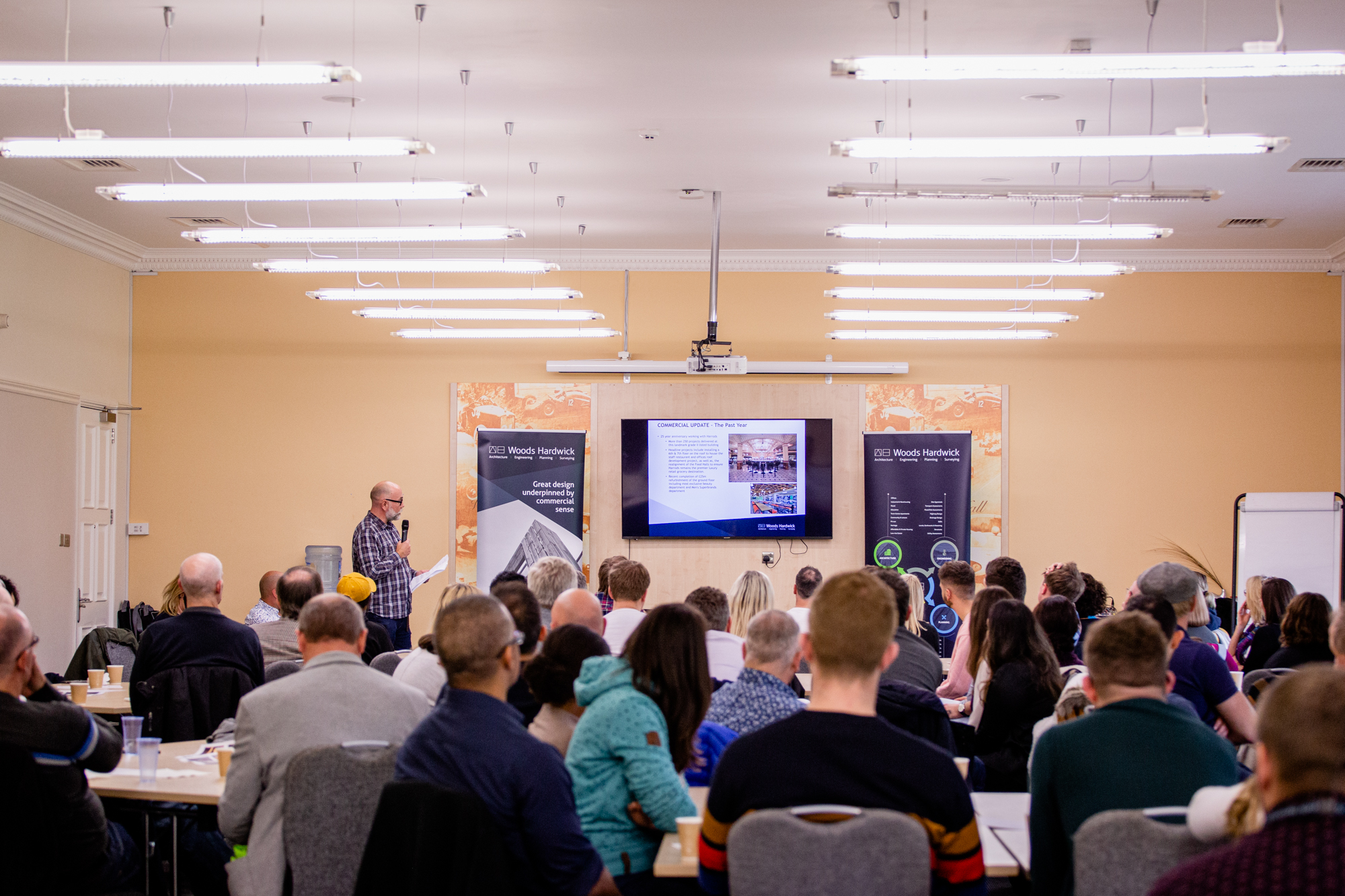
Masterplanning Great Barford’s Roxton Road redevelopment
A former scrapyard with Outline Planning Permission for residential use was brought to Woods Hardwick with a rather compromised Masterplan. The client, JC Gill Developments, asked our Architecture team to refine the Masterplan, also appointing our Surveying and Civil Engineering colleagues to take the site through the detailed design process of an Approval of Reserved Matters Consent.
The original Outline Masterplan was criticised for the absence of legibility through the site and the lack of a sense of place, primarily due to the open space within the site being backed onto in the corner of the site. While this was acceptable at Outline on an indicative plan, the site needed to be revisited entirely to achieve a scheme that delivers a gateway into the site, a legible road pattern that takes the visitor through the gateway, along a formal street into the centre-piece for the site, a lush landscaped green. Beyond that, the road hierarchy dissipates into a collection of shared and private spaces that have a lower density of housing.
The centrepiece, a green, with SUD’s features, play facilities and quality new landscaping, creates a vibrant sense of place and sense of arrival to the site.
Following the grant of Approval of Reserved Matters, we have taken the bespoke scheme through to build completion working with our Working Drawing Technical team, Civil and Structural Engineers. Phase One has just been granted unconditional Building Regulation Approval and building is underway. Phase Two will shortly be submitted for Building Regulation Approval.
It has been a challenging site but the end product should be very rewarding. Congratulations to the whole team!




