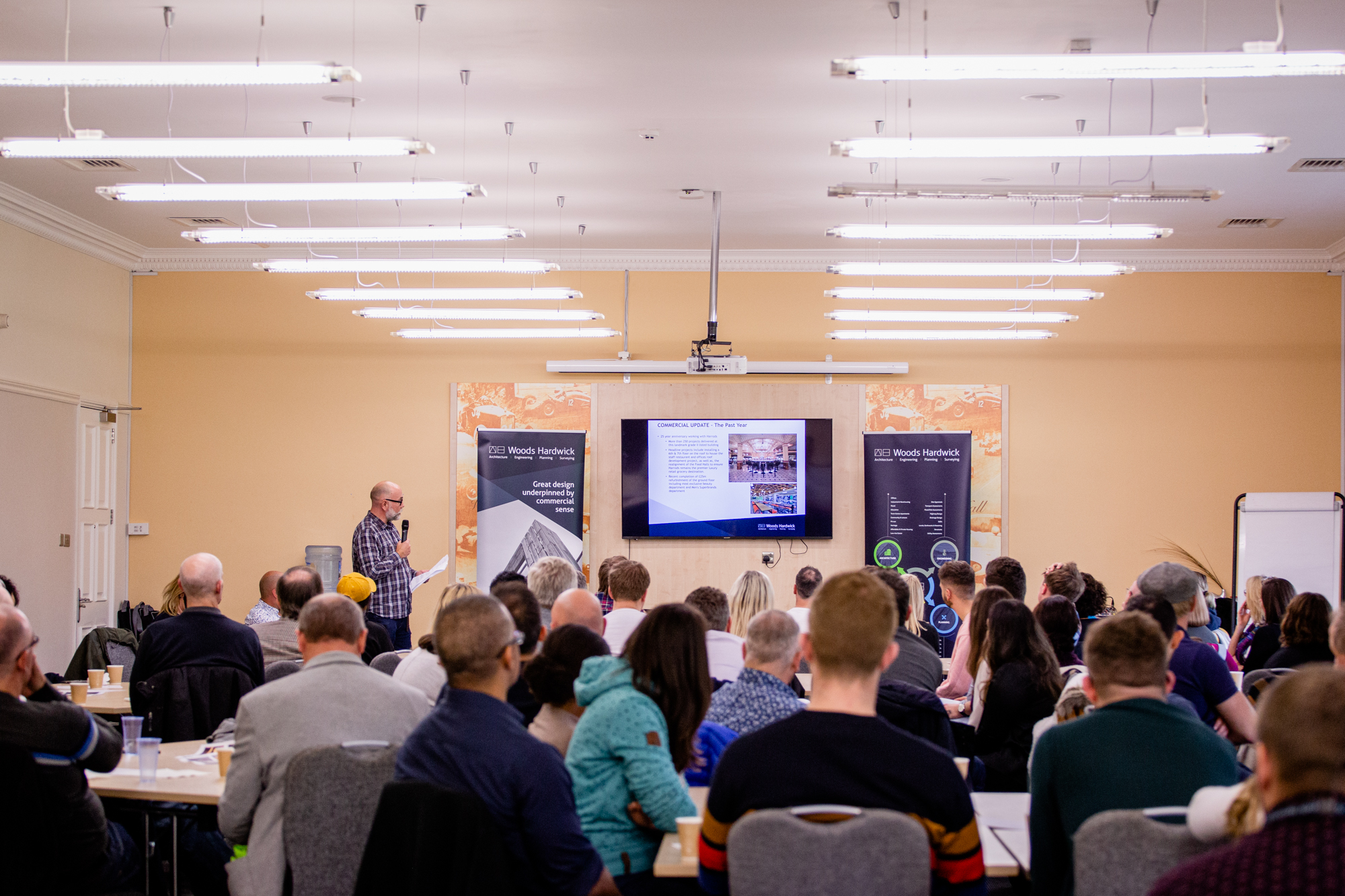
Urban designer and architect, Marta, is an Associate Director at Woods Hardwick. Currently working from her kitchen table, here we quiz her on what led her to a career in architecture and particularly her focus on urban design and regeneration.

What was your career path into the world of architecture?
I completed my Masters Degree in Architecture and Urban Design in Poland in 1998, qualifying in the UK as a registered ARB Architect in 2006. My early roles involved a variety of project types from private residential units, education and healthcare up to large commercial and residential regeneration schemes. I worked on initial feasibility stages, planning submissions, tenders and working drawings, including site supervisions.
Why architecture? And why specialise in urban design?
My primary interests were always art and technical/engineering design input. Architecture is a discipline which best combines both aspects. A meaningful interest in urban design came later on, once I started to become involved in regeneration projects which included significant affordable housing proportions. Here I was able to have an influence on the way we live, shaping the way people live, work, commute, socialise and rest. It’s the ‘people element’ that drew me in to focus on urban design.
What do you enjoy about working at Woods Hardwick?
When I first saw Woods Hardwick’s projects I realised how thorough and deep their involvement in masterplanning is. There is so much thinking and conceptual work at the inception of the project, before the plans are fully developed. The concept plans we produce are always well thought through from a planning and commercial perspective, always focused on the client and the end users’ point of view. I have loved getting personally involved in this process.
What type of projects do you get involved in? Are there any projects that really stand out?
I get involved in a lot of residential site layouts and masterplanning, sometimes combined with commercial/mixed-use (Stanton Cross) and some tricky infills and contextually difficult schemes. Stand-out projects include The Sidings in Sandy (residential scheme on railway sidings along Sandy train station); Luton Rugby Club (large residential concept plan for site with a lot of constraints involving HV lines, M1 motorway, flying path, gas mains etc) and Dynevor Close (a small infill of three contemporary units located on a very steep terrain sloping toward floodplain). All complex in quite different ways – and all hugely rewarding in terms of the human benefits we have brought to each site.
What is a great example of urban design – and why?

I personally admire the Wootton masterplan for its ‘reverse masterplanning‘ principles. Here, just a few miles from our head office in Bedford, we turned the location of the green spaces inside-out, allowing the site drainage constraints to became an advantage. The introduction of continuous green corridors throughout the heart of the site and creation of human-friendly natural green routes and openings have made the scheme very special.
What would you recommend to anyone considering urban design or architecture as a career?
Immerse yourself in the purpose of architecture and urban design. It’s important to create the best functional layouts that fulfil the needs of all the end users within the constraints of the site and contemporary sustainability issues. Keep up to date with all the successful examples of great design and placemaking and learn from other architects and urban designers. As a company, we’ve recently become members of the Urban Design Group. It’s a fantastic forum for architectural, design and urban planning firms to share knowledge and best practice in urban design.
Take a look at a selection of our latest urban design and masterplanning projects here.



